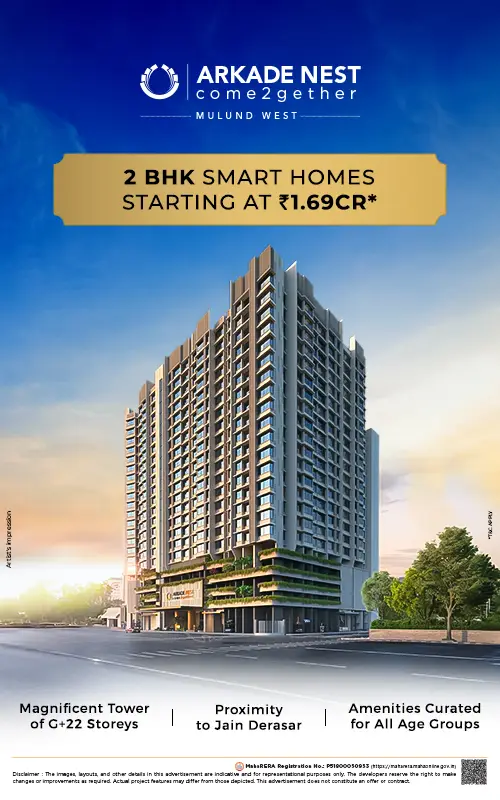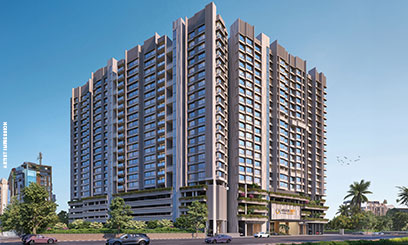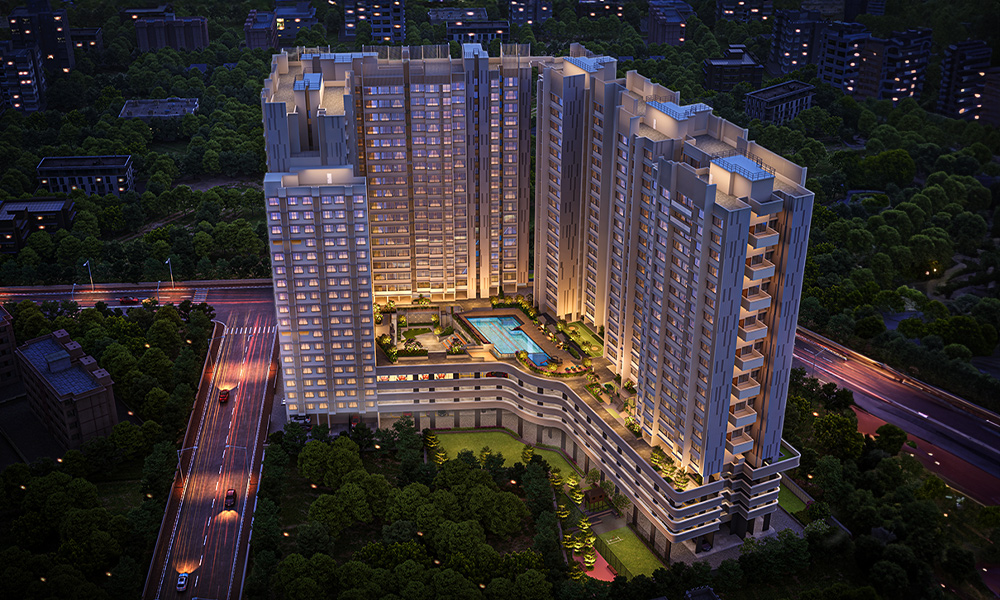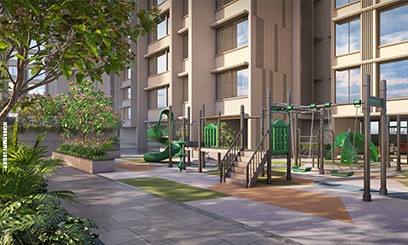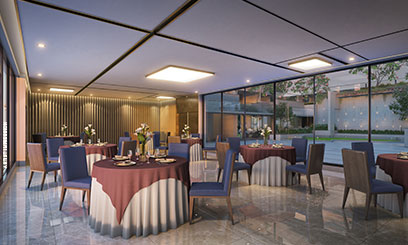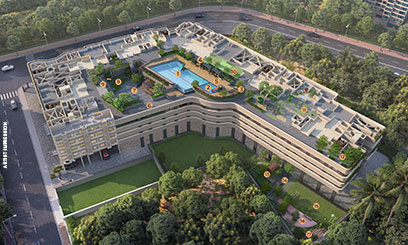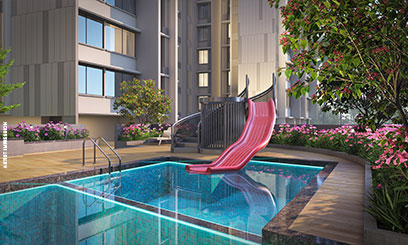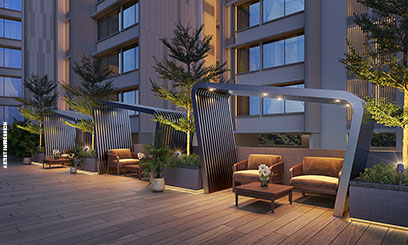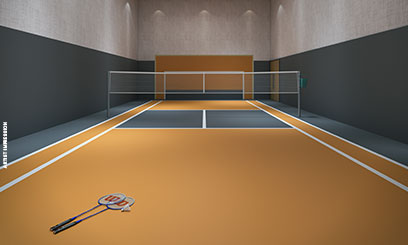HEART REJOICES & HOMES BLOOM WHEN WE COME2GETHER
Your very own habitat of 2 & 3 bed residences with multiple amenities where everybody can come together, socialize, celebrate, play, perform, and thrive.
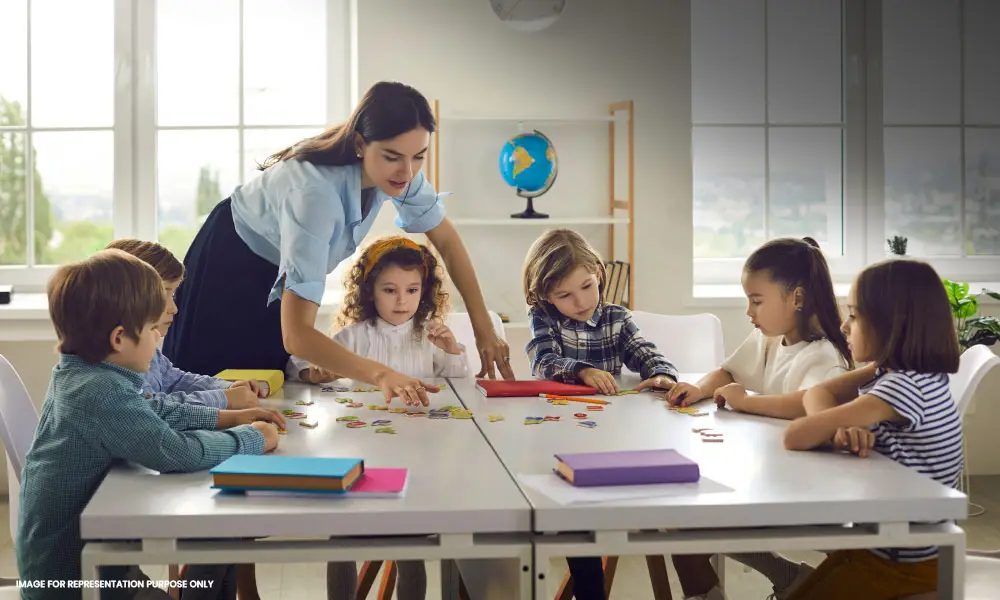

Project Highlights
• Magnificent tower of G+22 storeys
• Premium 2 & 3 bed residences
• Exclusive community with limited homes
• Located in divinely serene location of Sarvodaya Nagar, Mulund - West
• Proximity to Jain Derasar
• Amenities curated for all age groups
• 4 cross ventilation layouts
Configuration
| TYPE | CARPET AREA (SQ FT) | PRICE |
|---|---|---|
| 2 BHK | 570 - 745 | Click Here |
| 3 BHK | 710 - 1007 | Click Here |
Amenities
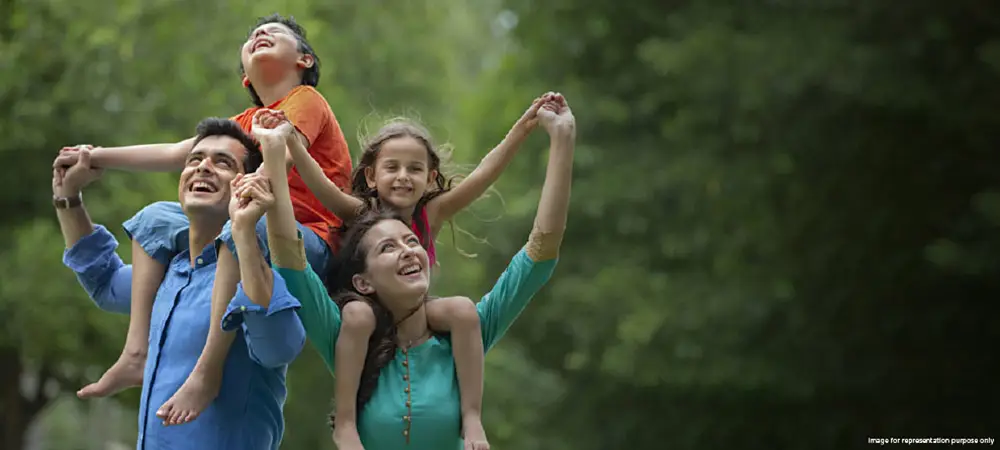
-
MAIN POOL

-
KIDS POOL

-
GAZEBOS

-
POOL DECK

-
WALKING TRACK

-
LAWN

-
TREE COURT

-
COURTYARD

-
ARTIFICIAL LAWN

-
FLAG POLE

-
Senior Citizen area

-
Skating rink

-
KIDS PLAY AREA

-
ZEN GARDEN

-
BIRD-WATCHING PLATFORM

-
AMPHITHEATRE

-
ADVENTURE ZONE

-
TURF COURT

-
MIYAWAKI FOREST

-
SHALLOW POOL WITH LOUNGERS

MULUND - THE PRINCE OF SUBURBS
Open spaces, better infrastructure, luxurious and spacious homes within communities, and seamless connectivity to Mumbai and beyond make Mulund the most sought-after address. Here's what makes it a Prince of Suburbs in the true sense.

WHY MULUND?
PROPOSED
PROJECT PUTS MULUND IN THE LIMELIGHT:
-
 Mumbai Metro –
Corridor 4
Mumbai Metro –
Corridor 4
-
 Goregaon-Mulund
Link
Rd
Goregaon-Mulund
Link
Rd
 90-Ft Road
running
parallel to LBS Marg
90-Ft Road
running
parallel to LBS Marg

WHY SARVODAYA NAGAR, MULUND WEST?
-
 Divinely Serene
Envionment
Divinely Serene
Envionment
-
 AFFLUENT and
well-established Gentry
AFFLUENT and
well-established Gentry
-
 Away from congestion
yet connected to the
city
Away from congestion
yet connected to the
city
-
 Peaceful atmosphere
due to Oldest
Parshwanath
Jain
Mandir
Peaceful atmosphere
due to Oldest
Parshwanath
Jain
Mandir
Gallery
About Arkade Developers
Limited:
(NSE: ARKADE | BSE: BOM: 544261)

Arkade Developers, a premier real estate developer and listed entity on BSE and NSE with a rich legacy of over 38+ years, is celebrated for creating opulent residential properties. For Arkade Developers, constructing quality homes is driven by passion rather than just a profession. This philosophy has been guided by CMD, Mr Amit Jain, leading Arkade Developers to become one of Mumbai's most esteemed real estate firms. Under their leadership, Arkade Developers has significantly impacted the city, consistently showcasing excellence. Committed to the ‘Family First’ principle, Arkade Developers upholds the core values of Trust, Transparency, Commitment, and Happiness. Every property bearing the Arkade name represents the pinnacle of quality, consistently surpassing customer expectations.

38+ Years of Legacy

Pioneers in
Timely Delivery

5.5+ MILLION
SQ. FT. DEVELOPED

2+ MILLION
SQ. FT. UNDER DEVELOPMENT

31
Projects Completed

5500+
Happy Families

LISTED ON STOCK EXCHANGE IN
SEPTEMBER 2024

6
Projects Ongoing

10
Projects Upcoming


